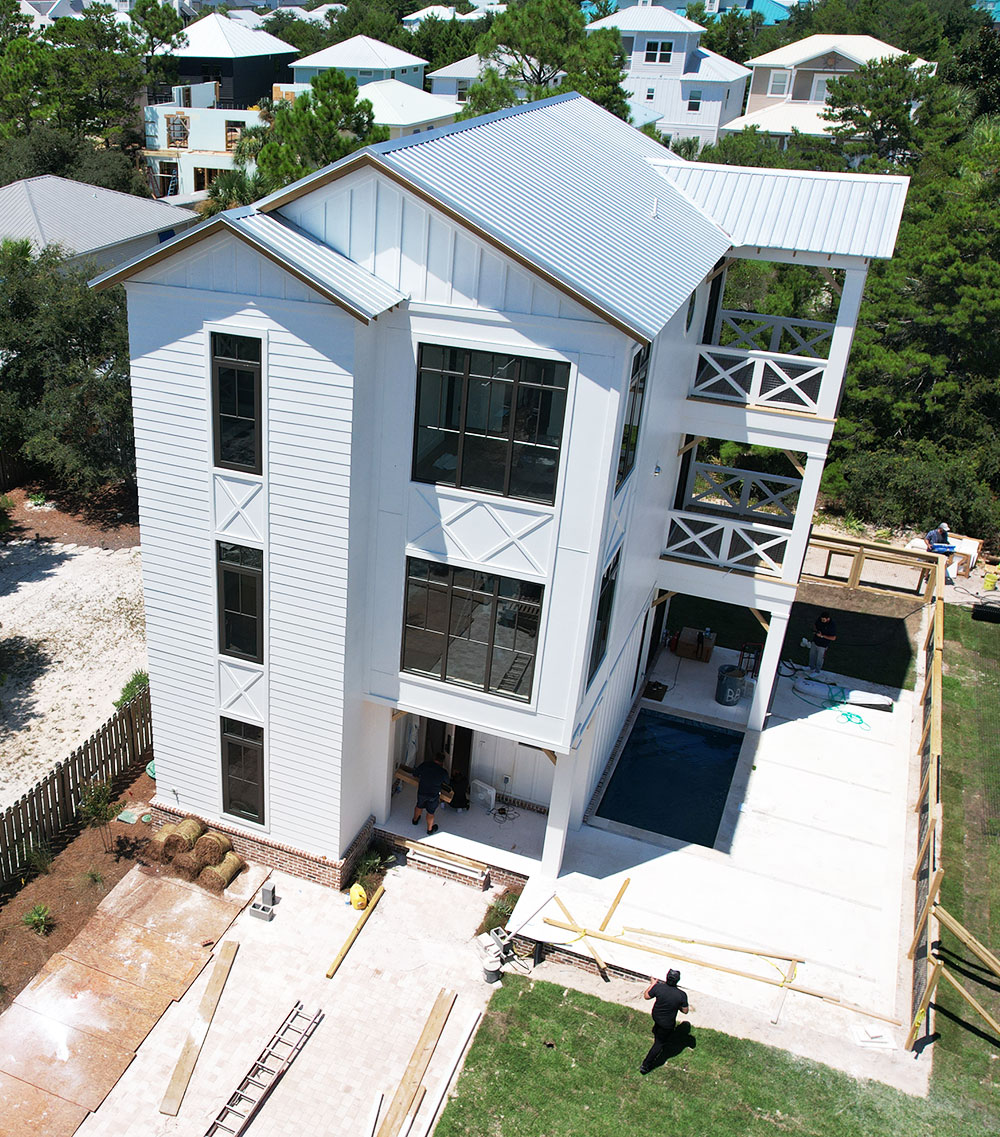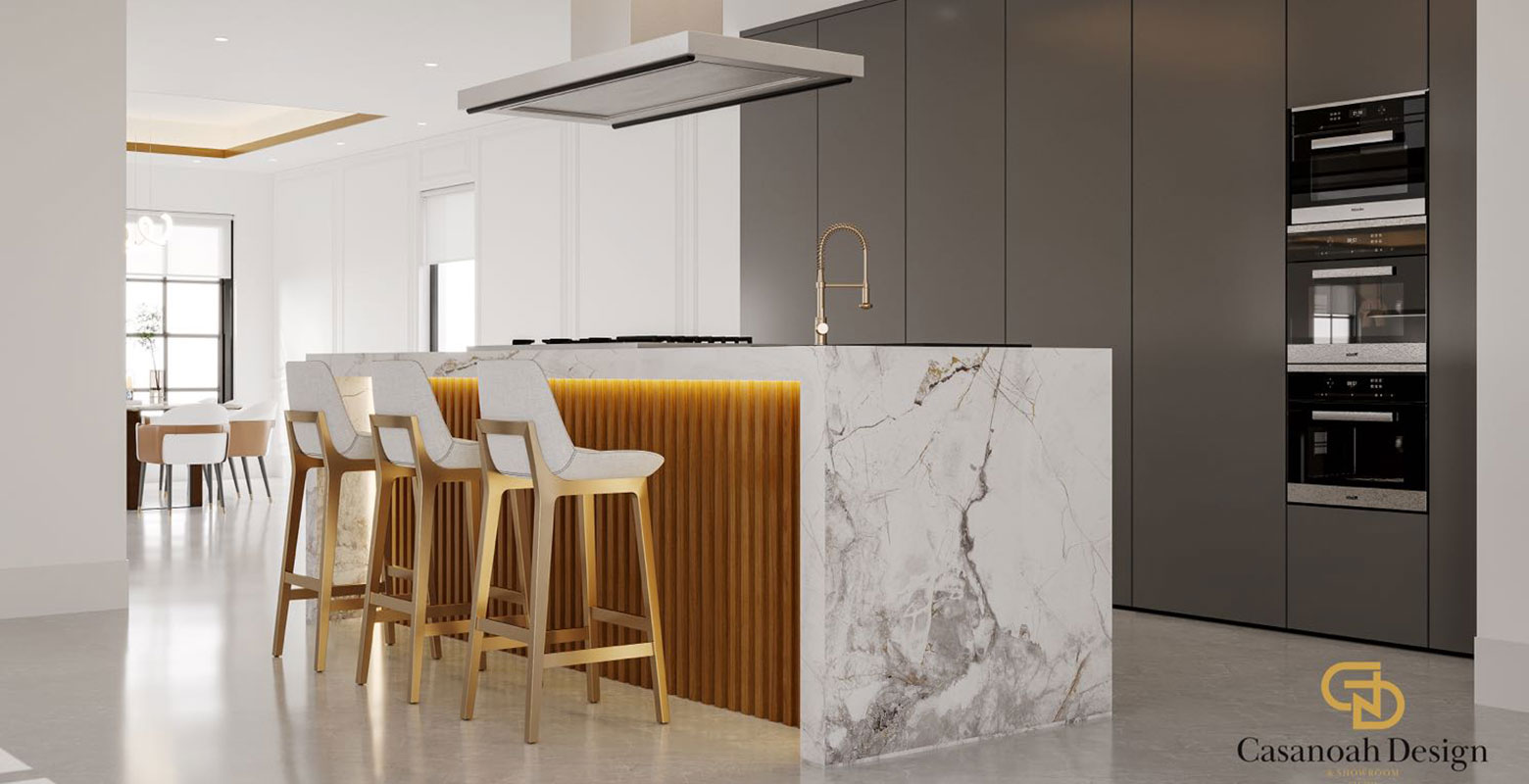Design + Building
With completed projects in Florida and Illinois, and upcoming projects in other parts of the US, Casanoah Design Group is expanding our service area to match client needs.
By being involved in the entire process from first draft to final build, we can ensure seamless integration of products, efficient use of time during construction, and a final build that looks exactly as the client intended.
Our Process
At CASANOAH, we have our unique design and construction processes down to a science.

